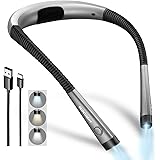Lapped Strip Siding
Lapped Strip Siding (1) Hardboard applied in horizontal lapped strips shall have not less than a 5 mm gap provided at the butted ends, which shall be caulked or otherwise protected with suitable mouldings. (2) The horizontal joints of siding described in Sentence (1) shall overlap not less than 1 mm per 16 mm width of siding […]
Read more →





