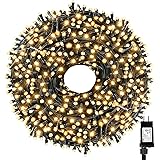Offsetting of Joints Wood Shingles and Shakes
Offsetting of Joints Wood Shingles and Shakes (1) In single-course application, joints in succeeding courses shall be offset at least 40 mm so that joints in any two of three consecutive courses are staggered. (2) In double-course application, joints in the outer course shall be offset from joints in the under-course by not less than 40 mm, […]
Read more →





