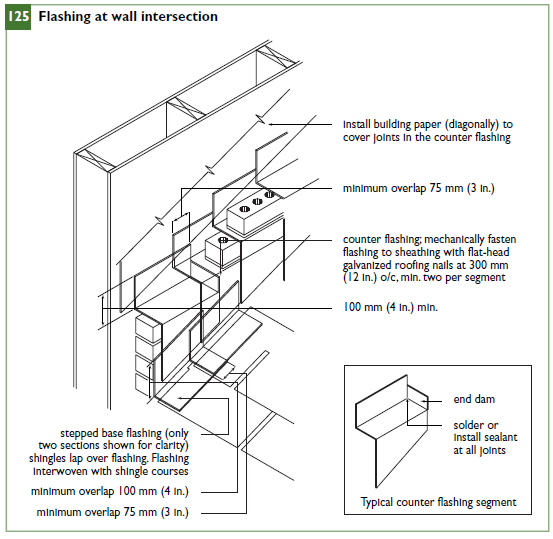Intersection of Shingle Roofs and Masonry
(1) The intersection of shingle roofs and masonry walls or chimneys shall be protected with flashing.
(2) Counter flashing required in Sentence (1) shall be embedded not less than 25 mm in the masonry and shall extend not less than 150 mm down the masonry and lap the lower flashing not less than 100 mm.
(3) Flashing along the slopes of a roof described in Sentence (1) shall be stepped so that there is not less than a 75 mm head lap in both the lower flashing and counter flashing.
(4) Where the roof described in Sentence (1) slopes upwards from the masonry, the flashing shall extend up the roof slope to a point equal in height to the flashing on the masonry, but not less than 1.5 times the shingle exposure.
Article 9.26.4.4. Ontario Regulation 332/12 Building Code, Information published by oncodes.ca for educational purposes only.
Flashing at wall Intersection
The squares must be large enough to give a good lap at the intersection of the roof and wall, and the head lap should be no less than 75 mm (3 in.). A through-wall flashing should be installed over the base flashing, through the full depth of the masonry veneer and air space behind, and extended at least 150 mm (6 in.) up the wall sheathing (Figure 125). The sheathing membrane should lap at least 75 mm (3 in.) over the top of the through-wall flashing. Flashing should also be installed at the intersection of shingle roofs and walls clad with materials other than masonry. It should extend up the wall not less than 75 mm (3 in.) behind the sheathing paper.
Figure 125

Source : Canada Mortgage and Housing Corporation (CMHC)





