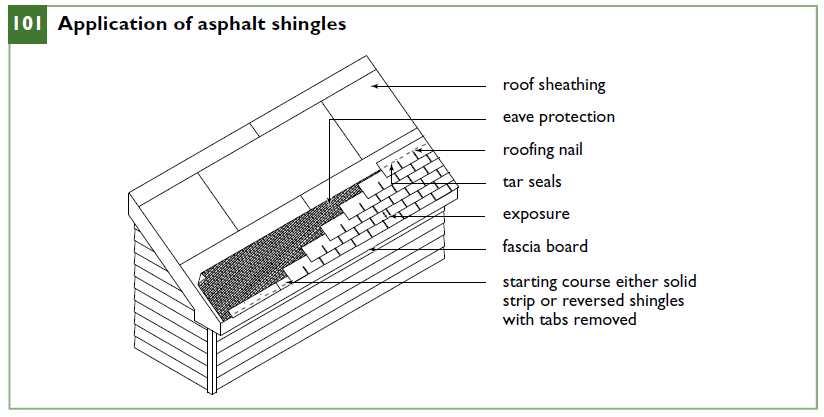Starter Strip with Asphalt Shingles on Slopes of 1 in 3 or Greater
(1) A starter strip shall be installed along the lower edge of the roof so that it extends approximately 12 mm beyond the eaves and rake of the roof and fastened along the bottom edge with nails spaced not more than 300 mm o.c.
(2) Starter strips shall be,
(a) at least Type M mineral-surfaced roll roofing not less than 300 mm wide,
(b) shingles of the same weight and quality as those used as a roof covering with tabs facing up the roof slope, or
(c) pre-manufactured starter strips installed with sealant at the eaves.
(3) Starter strips need not be provided where eave protection of not less than Type M mineral-surfaced roll roofing is provided or self-sealing composite membranes consisting of polyethylene and bituminous material is provided.
Article 9.26.7.2. Ontario Regulation 332/12 Building Code, Information published by oncodes.ca for educational purposes only.
The method for installing asphalt shingles is shown in Figure 101. Install the eave protection where required. Apply a starter strip comprised of shingles with their tabs removed along the eaves before the first course of shingles, so that it extends at least 12 mm (1⁄2 in.) beyond the eaves, rakes and fascia board to form a drip edge. Starter strips with metal drip edges can also be used.
This projection prevents water from backing up under the shingles by capillary action. Alternatively, a shingle strip laid with the tabs facing up the roof slope may be used for this purpose. Type M roll roofing may also be used as a starter strip and, when continued up the roof slope, will also serve as eave protection. Nail the starter strip along the bottom edge at 300 mm (12 in.) intervals. Lay the first course of shingles with the butt edge in line with the bottom of the starter strip.
Figure 101

Source : Canada Mortgage and Housing Corporation (CMHC)





